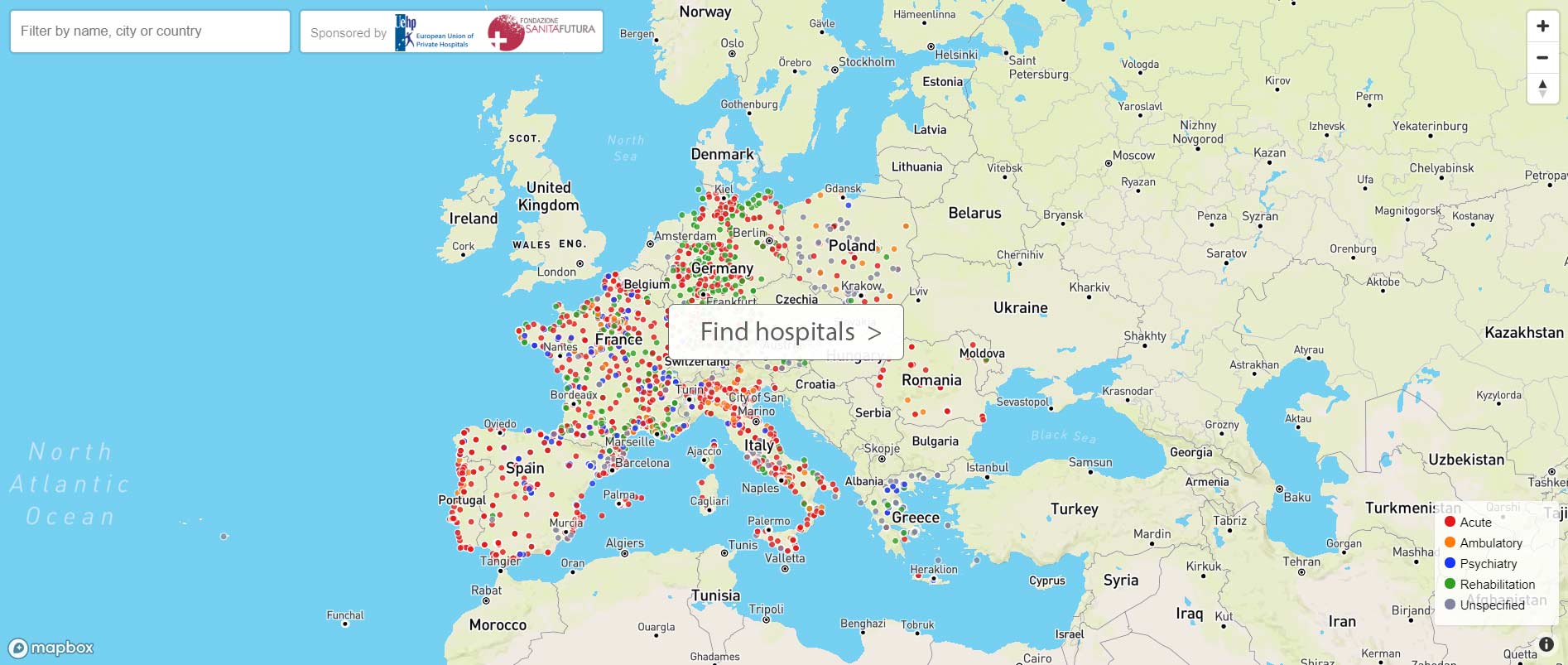The Medisprof cancer centre project in Cluj-Napoca, Transylvania, was born out of the need for existing clinics to expand their medical spaces and integrate a radiotherapy department. The new medical centre is located outside the city centre, in a historical industrial area that will be developed in the coming years.

Wide angle
The new Medisprof cancer centre, equipped with the latest generation of equipment, supports the efforts of the Romanian national health system to modernise the equipment in most medical centres and hospitals in the country. By offering better designed medical and staff spaces, Medisprof also hopes to attract young graduates, doctors and medical staff, who are often inclined to expatriate.

Another innovative element in the thinking was the introduction of art in the decoration and interior design from the beginning of the project, in order to improve the patient experience and perception of a healthcare building. The aim of the project was to offer a different, more empathetic medical experience, beyond the purely functional spaces that patients and staff are used to.
A strong visual identity

The building is located on the outskirts of the city, in a varied natural and industrial landscape, with easy access to the airport, tram and bus routes and the city’s ring road. The cancer centre is designed to integrate both the industrial identity of the old brick-clad clinic and the new landmarks in a complex façade marked by corrugated sheets and pipes, reminiscent of the old factories. The sheets are carefully designed to fit together in Romanian folk graphic patterns. The building brings a new architectural element to the area, providing a context for future development and conversion of the historic industrial sites. The clinic overcomes functional, technical and economic constraints by providing generous light-filled spaces, and by transposing the design of the Medisprof identity into a new facility.

A small garden above the bunkers
Limited by the size of the plot and its urban rules, the architects pulled the largest and heaviest function, the radiotherapy bunkers, towards the centre. Then, constrained by health regulations requiring natural light in all non-radiation emitting rooms, they pushed the bunkers underground. The clinic is now structured around a small garden above the bunkers, with generous interior spaces and windows facing the landscape, bringing light even to the underground levels.

Each interior space is connected to the courtyard for its natural beauty and light. Natural light is one of the most important factors for a therapeutic and healing environment, which inspired the design of the skylight that brings natural light to the first underground level. The diagonal concrete structure of the skylight transforms into a lounge area on the ground floor, giving a warm and welcoming feel to the reception area.

The corridors and public spaces extend visually outwards following the different perspectives through the large windows. At night, from the outside, the building invites patients and staff into a warm and caring atmosphere. The underground spaces that do not have natural light or views to the outside are decorated with vivid paintings on the theme of nature. The colours enliven the reception area of each department and provide orientation from the ground floor, both through a coloured geometric shape on the resin floor and through coloured directional arrows in the glass block walls. In addition, figurative designs on the glass block walls, classic lounge furniture and handmade light objects complete the familiar atmosphere of the clinic.

An integrated design
The strength of the project lies in the integration of medical services and public circulation areas. Five major complementary departments are deployed on different floors: radiotherapy, imaging, outpatient and pharmacy, chemotherapy and administration, all properly structured to include the rooms necessary for a high quality medical service. The rooms are carefully designed according to the equipment or use they serve, while remaining flexible through refurbishment or refurnishing. The underground levels are equipped with a hoist for handling heavy medical equipment, allowing for future improvements.

Each floor has wide corridors and stairways, generous waiting areas and spacious treatment rooms. The ground floor offers a large reception area, a pharmacy and a bakery, as well as a wide view of the courtyard with multiple access points. The small size of the departments and the proximity of the functions, together with the presence of cloakrooms, small kitchens, toilets, waste and cleaning rooms on each floor, provide an efficient working environment. The structure of the building is such that most spaces are bounded by plaster partitions, making them easy to rearrange. For example: the extension of medical and complementary services with the possibility of converting the existing administrative level into medical space or the parking space into a laboratory.

Setting quality standards, setting an example
The clinic becomes a factor of both social and economic sustainability, by filling the need for quality medical space for the healing process, as well as providing a design model for new medical facilities or setting new standards for quality medical services.

A sustainable facility
In addition, by designing the bunkers underground, the clinic saved energy, radiation protection material and was able to provide a green terrace above. Part of the energy consumption of the large equipment will be compensated by the installation of photovoltaic panels. Finally, the specialised medical activity is in itself an element of sustainability for the Romanian health system and the needs of the local community, which was the main objective of the project.
Note from the architectural office Arhitecti Udrea:
“We tried to pay particular attention to the psychological impact of each space: the building is visible from a distance, without dominating the landscape; the facades are elegant and strong without being aggressively modern; patients enter the open, translucent reception area and are greeted by the smell of warm pastries and freshly ground coffee. Inside, wooden textures, hand-painted walls and glossy epoxy floors give the clinic a warm and familiar environment.“


